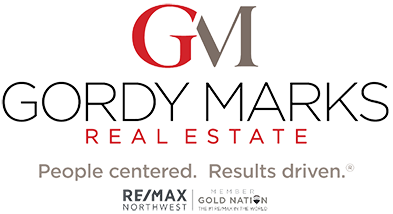Open House: May 5, 2024 11:00 AM - 5:00 PM
Remarks: Come tour this quick move-in Magnolia home at Legacy at Canyon Creek by Lennar! For more information or directions, please call our internet sales team at 855-357-8423. June '24 completion/move-in! Use 20805 42nd Ave. SE Bothell, 98021 address to locate sa
20830 42nd Drive SE #144
Bothell, WA 98021
$1,324,950
Beds: 4
Baths: 2 | 1
Sq. Ft.: 2,501
Type: House
Listing Firm:Lennar Sales Corp.
Listings with the three tree icon are courtesy of NWMLS.

Listing #2227987
Legacy at Canyon Creek is Lennar's newest community to Bothell! This Magnolia plan offers four spacious beds and 2.5 baths. The elegant kitchen abounds with cabinetry and an almost 12' quartz island; seating for six. Lennar's unique value proposition is Everything's Included. This means everything from kitchen appliances (including refrigerator), window blinds, air conditioning, home automation, rear fencing and landscaping and a security system are all included in the list price. Home is complete! If you are working with a Licensed Broker they must accompany you on the first visit per site registration policy. Use 21128 42ND DR SE, Bothell, WA 98021 address to locate sales office. Complete for move-in June '24!
Property Features
County: Snohomish
Community: Canyon Park
MLS Area: Southeast County
Latitude: 47.806582
Longitude: -122.175937
Project: Legacy at Canyon Creek by Lennar
Directions: 405 ex 26 rt to WA-527 N Bothell Mill Crk rt on Mill Creek rt to WA-527 Bothell Everett Hwy 0.9 mi take rt to WA-524 Maltby Rd rt on 39th Ave SE, Lt to 212th St SE, Lt on 42nd Ave SE Model opens 4/1/23
Interior: Ceramic Tile, Wall to Wall Carpet, Bath Off Primary, Dining Room, Security System, SMART Wired, Walk-In Closet(s), Walk-In Pantry, Fireplace, Water Heater
Full Baths: 2
1/2 Baths: 1
Has Fireplace: Yes
Number of Fireplaces: 1
Fireplace Description: Gas
Heating: 90%+ High Efficiency
Power Production Type: Electric, Natural Gas
Cooling: 90%+ High Efficiency, Central A/C, Heat Pump
Floors: Ceramic Tile, Vinyl Plank, Carpet
Water Heater: Heat Pump Electric, Garage
Appliances: Dishwasher(s), Double Oven, Disposal, Microwave(s), Refrigerator(s), Stove(s)/Range(s)
Basement Description: Partially Finished
Entry: Main
Style: 2 Story
Stories: Two
Is New Construction: Yes
Exterior: Cement Planked
Architecture: Craftsman
Foundation: Poured Concrete
Roof: Composition
Water Source: Public
Septic or Sewer: Sewer Connected
Covered Spaces: 2
Water: Alderwood Water
Electric: Snohomish County PUD
Security Features: SecuritySystem, PartiallyFenced
Parking Description: Driveway, Attached Garage
Has Garage: Yes
Garage Spaces: 2
Parking Spaces: 2
Site Description: Cable TV, Fenced-Fully, Patio
Lot Description: Curbs, Open Space, Paved, Sidewalk
Elevation: Feet
Lot Number: 144
Lot Size in Acres: 0.086
Lot Size in Sq. Ft.: 3,735
Condition: Very Good
Buildings: Built On Lot
Building Total Area (Sq. Ft.): 2,501
Inclusions: Dishwashers, DoubleOven, GarbageDisposal, Microwaves, Refrigerators, StovesRanges
High School District: Northshore
Elementary School: Ruby Bridges Elementary
Jr. High School: Skyview Middle School
High School: North Creek High School
Possession: Closing
Property Type: SFR
Property SubType: Residential
Structure Type: House
Year Built: 2024
Effective Year Built: 2024
Status: Active
Property Name: Legacy at Canyon Creek by Lennar
Association Fee: $42
Association Fee Frequency: Monthly
Tax Year: 2024
Tax Amount: $13,000
Not a REO: Yes
Builder: Lennar
Community Features: CCRs, Park, Playground
Lot Acres Source: Plot Plan

© 2024 Northwest Multiple Listing Service. All rights reserved.
Mortgage Calculator and Walk Score details are provided by iHomefinder. Disclaimer: The information contained in this listing has not been verified and should be verified by the buyer. All information deemed reliable but not guaranteed and should be independently verified through personal inspection by and/or with the appropriate professionals. All properties are subject to prior sale, change, or withdrawal. Neither broker(s) or information provider(s) shall be responsible for any typographical errors, misinformation, or misprints and shall be held totally harmless. The information on this website is provided exclusively for consumers' personal, non-commercial use and may not be used for any purpose other than to identify prospective properties consumers may be interested in purchasing. The data relating to real estate for sale on this website comes in part from the Internet Data Exchange program of Northwest MLS IDX. Listings with the three tree icon are courtesy of NWMLS. Real estate listings held by other brokerage firms are marked with the green "three trees" logo and include the name of the listing broker(s). Based on information submitted to the MLS GRID as of 2024 (date and time MLS GRID Data was obtained). All data is obtained from various sources and may not have been verified by broker or MLS GRID. Supplied Open House Information is subject to change without notice. All information should be independently reviewed and verified for accuracy. Properties may or may not be listed by the office/agent presenting the information.Copyright © 2024 Northwest MLS. All rights reserved.
NWMLS - NorthwestMLS data last updated at May 5, 2024 11:22 AM PT
Real Estate IDX Powered by iHomefinder
